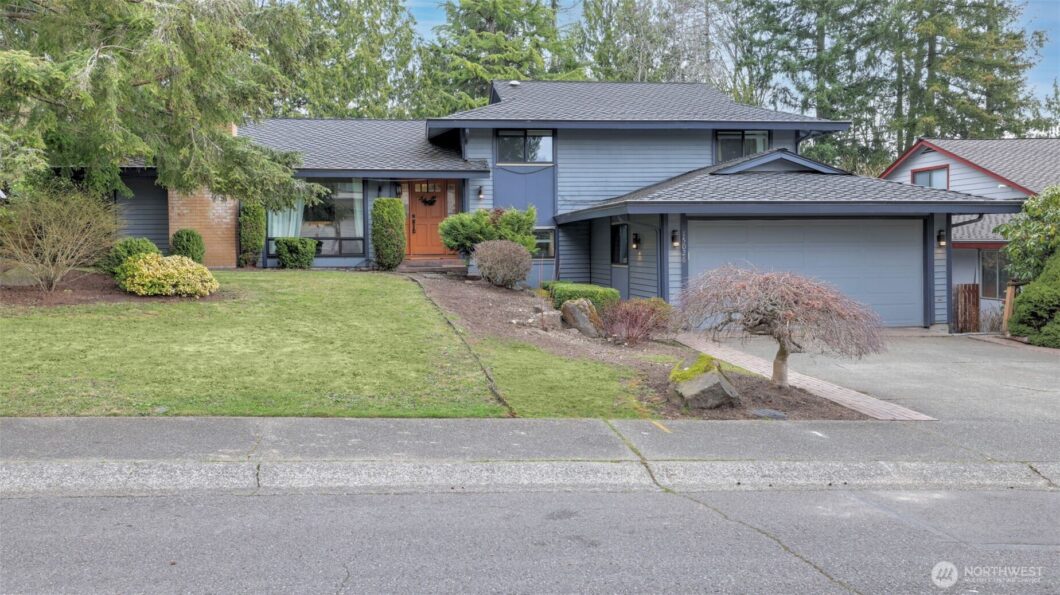
<!--detailsPlatinumModern--><div id="IDX-detailsCourtesy" style="clear:both!important;display:block!important;padding:0.5rem 0!important;"><div id="IDX-detailsCourtesyLogo" style="display:inline-block!important;padding-right:0.5rem!important;vertical-align:middle!important;"><img src="https://s3.amazonaws.com/staticos.idxbroker.com/mls-logos/b045-logoURL2" alt="" /> The three tree logo represents a listing courtesy of NWMLS.</div>Pending Listing courtesy of KW Mountains to Sound Realty</div><div style="clear:both!important;"></div>
Nestled in the highly sought-after Fairwood Greens community, this stunning home offers the perfect blend of modern upgrades in a well established neighborhood. Featuring a spacious, light-filled floor plan with beautiful LVP floors and modern finishes throughout. The updated kitchen boasts quartz countertops, stainless steel appliances, and ample cabinetry, ideal for culinary enthusiasts. Enjoy the cozy ambiance of the inviting living room with wood burning fireplace, plus a large den on the lower level with direct access to the expansive backyard. The yard offers a private oasis with lush landscaping, a large patio and deck – perfect for entertaining. Located near schools, parks, shopping, King Country library system, and major freeways.
 The three tree logo represents a listing courtesy of NWMLS.
The three tree logo represents a listing courtesy of NWMLS.Data services provided by IDX Broker

| Price: | $850,000 |
| Address: | 15026 SE 171st Street |
| City: | Renton |
| County: | King |
| State: | Washington |
| Subdivision: | Fairwood Greens |
| MLS: | 2342921 |
| Square Feet: | 2,140 |
| Acres: | 0.181 |
| Lot Square Feet: | 0.181 acres |
| Bedrooms: | 4 |
| Bathrooms: | 3 |
| Half Bathrooms: | 2 |

